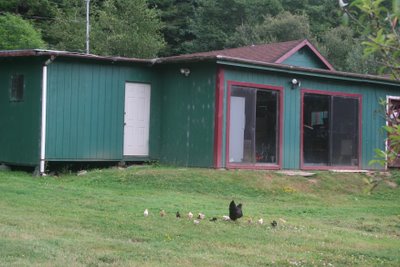‘No way I can live in a house that tiny! Now it would be different if it was a guest house I could see it being pretty neat…’
The horribly undersized, rough house transmogrified into a eensie sweet, adorable cottage and now it looked rather good! The previous day Barbara and I had been pleasantly surprised by some beautiful and spacious modular homes. The homes seemed well made and they are spanking new and made to order (hardwood floors for Claire instead of creepy, dust gathering nasty rugs). I have no intention of retiring to a money-pit sort of house.
We got really excited about the idea of me purchasing Keven’s property, plopping a new modular unit on it and using the house there as my office and craft space and a guest cottage. The tax implications alone are delightful! The garage is humongous and could be used to store hay and park a car and a horse trailer.
 |
| A view of the garage (my future tack room, hay storage & two car garage). The peaked roof in the background is the cottage, which is a separate building Note potential future feathered neighbor, taking her 13 babies for a stroll. |
The only necessity then would be for me to put in a corral. Hey! Just dawned on me Keven’s incubator room could do well as a tack room for saddles and such.
So when we got to Fort Brag I put in a call to Keven asking him to find out if the zoning would allow for a second home on an acre property. If the zoning allows for say, only an 800 square foot granny unit, we could have Keven lop off the little back rooms off the main house.
Anyway, that is where my mind is just now; Crescent City and retirement.